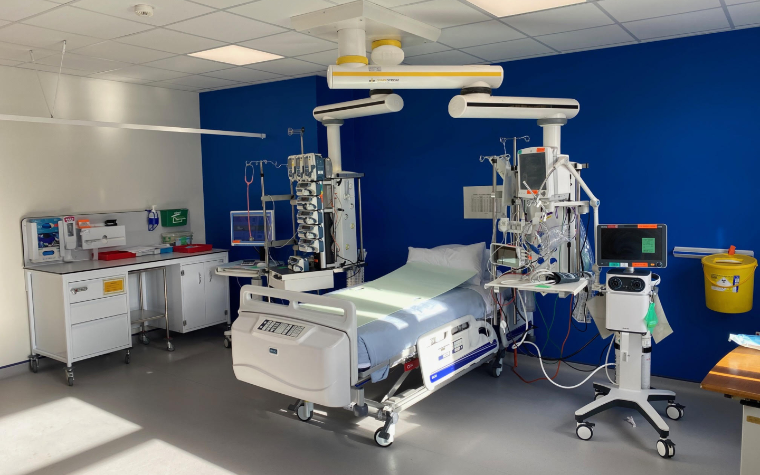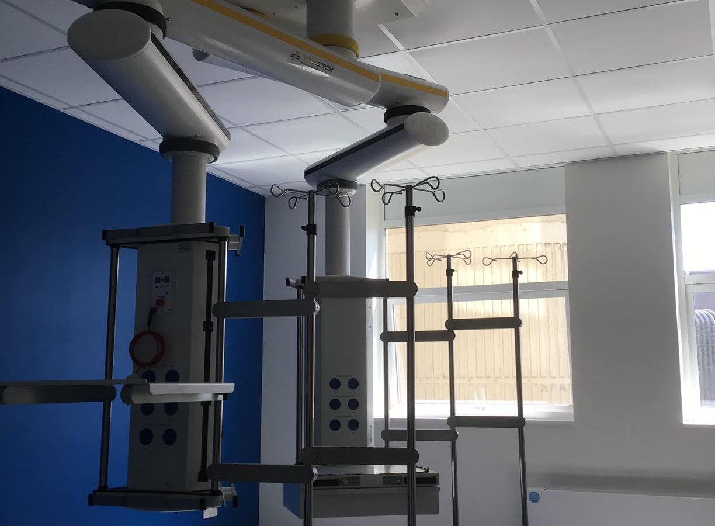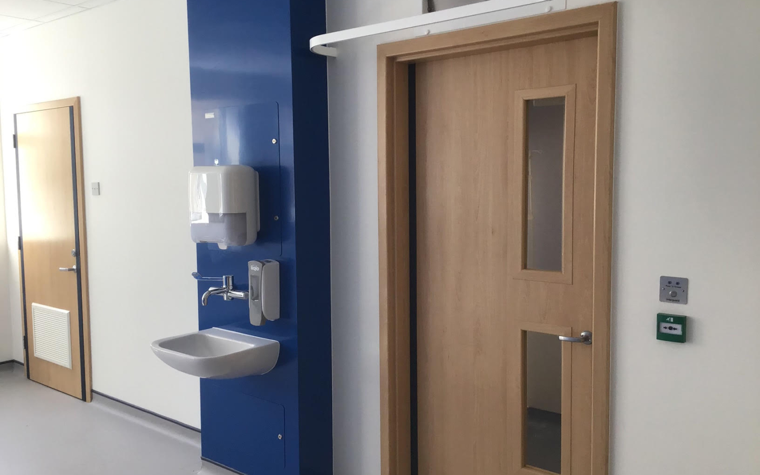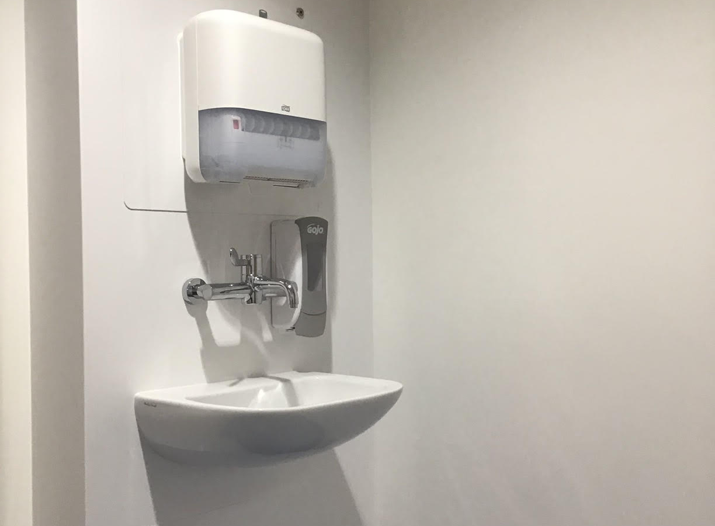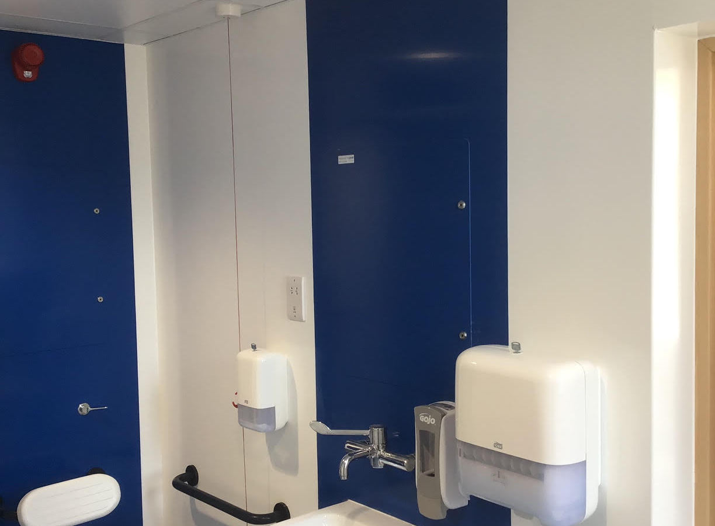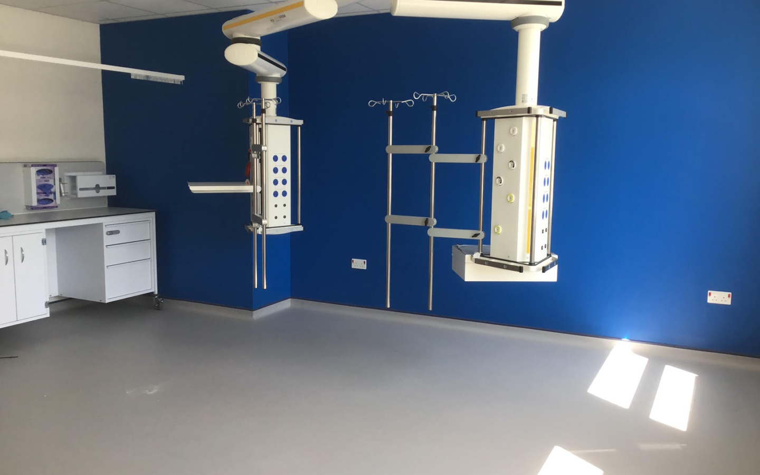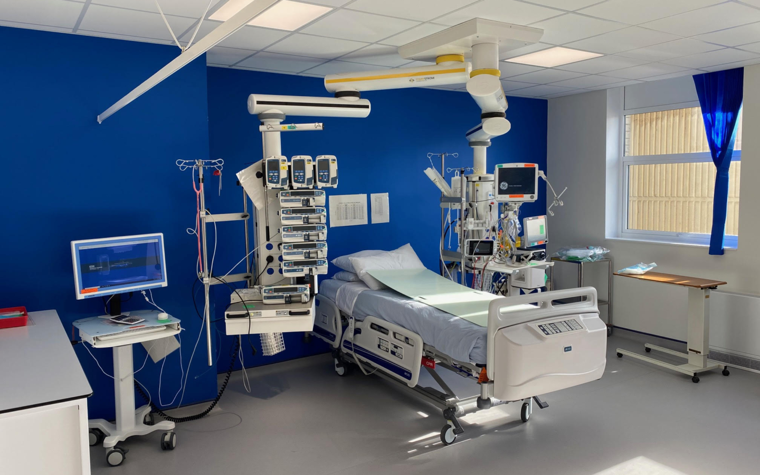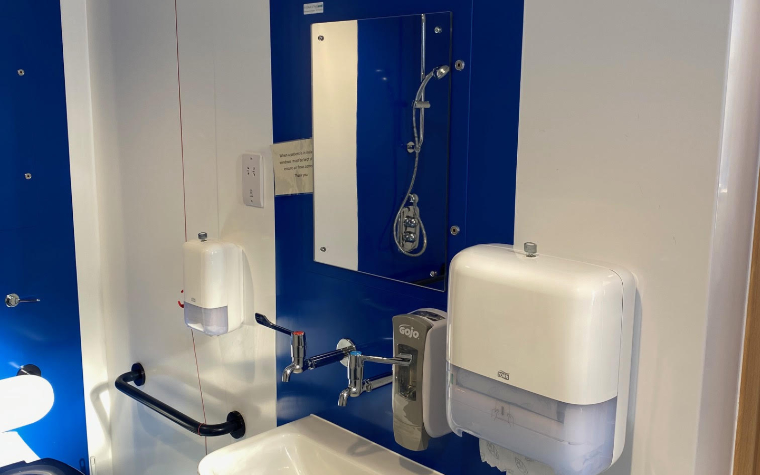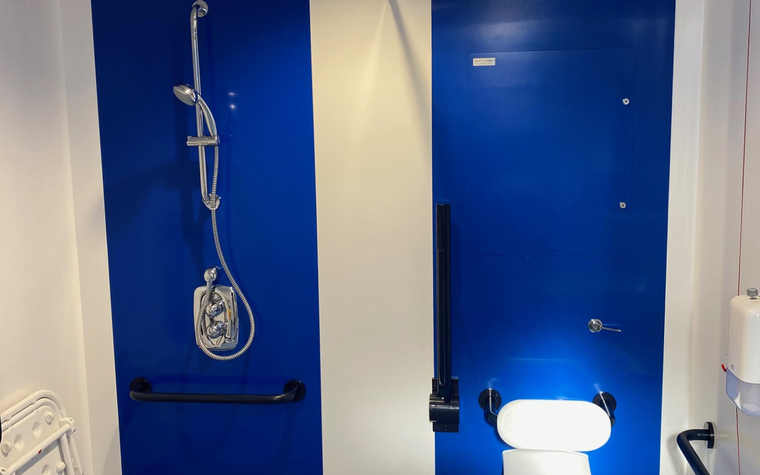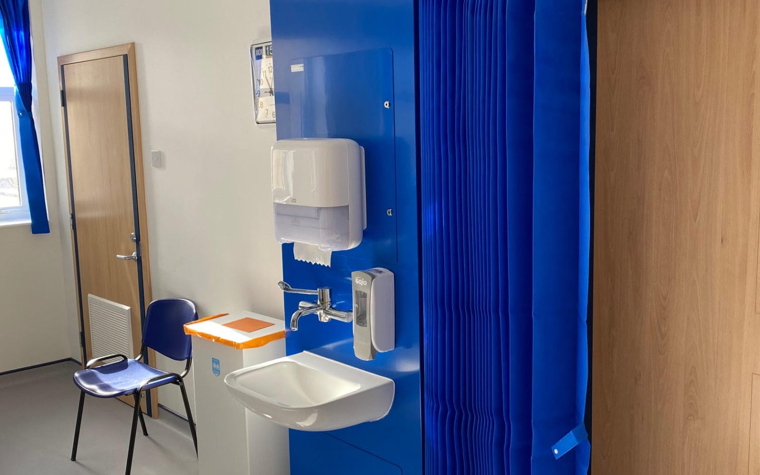Sector
Location
Project Value
Time Taken
Description
Creation of two new High Dependency side rooms on the HDU ward. Rooms were created where offices were situated so prior to the main works starting several smaller enabling works were required. Once these were completed, the original office interiors were demolished and the new rooms created with accessible ensuite shower rooms and air-lock entry for infection control. Specialist ventilation installed to ensure rooms were kept in negative pressure and all air-changes extracted through HTM compliant filters. Specialist live monitoring/supporting equipment installed including battery powered back- up, structural steelwork, partition walls, suspended ceilings, aluminium windows, flooring, decoration and fire doors. Remainder of the ward was kept live for the duration.
Role: Principal Contractor working with the site team and client and design team to overcome design issues to suit the application and budget. Works were due to be completed in May 2020 but due to the COVID pandemic the programme was accelerated to hand the rooms back to the hospital as demand for specialist beds was rapidly increasing.
Methodology & Logistics: Works were carried out on a live hospital ward. In order to keep disruption of the High Dependency Ward to a minimum, access to the work area was achieved via a scaffold staircase access to flat roof level. A window was removed and replaced with a temporary door. A sold hording was installed long the length of the corridor outside of the work area still allowing enough width for hospital beds to circulate.
Electrical shutdowns were required to change older distribution boards to new types large enough to cope with increased demand of the new rooms. The nature of the area meant there was never really a good time to do this. These works were carried out in the early hours of the morning when the areas were less busy.
Water and waste systems ran through the ceiling of the floor below, so any alterations required had to be carried out in different departments. Discussions were required to gain access to busy catering department below.
Client’s Contractors: The client had several preferred contractors for specialist items. Fire Alarms, Nurse-call, Access Control, CCTV, Monitoring/Life Support equipment. As Principal Contractor we were instructed to engage with them and integrate them into the programme of work.
Safety: Safety of staff, patients and the public was paramount. Access routes to the scaffold staircase was fenced off and always secured whether we were on site or not. All deliveries were met by by a site operative in the hospital’s loading bay and moved to the work area as required.
Any work required to take place outside of the solid hoarding was agreed with ward staff and necessary PPE had to worn as specified by the client.
Following the start of the COVID pandemic, safety measures were increased as neighbouring rooms were treating infected patients. Some additional works were required in these rooms due to increased needs of the patients; our operatives were given training by hospital staff to wear full PPE.
Thankfully none of our operatives became ill through their work at the hospital.
Budget: The budget was closely monitored throughout by the client’s appointed Contractor Administrator to ensure best value for money yet still meeting the needs of the client. Prior to starting on site, a number of value engineer tasks were undertaken in which we were involved with the client and the design team.

